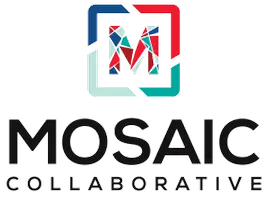Bought with COMPASS
$1,094,000
$1,099,000
0.5%For more information regarding the value of a property, please contact us for a free consultation.
164 S 181st CT Burien, WA 98148
5 Beds
2.75 Baths
3,390 SqFt
Key Details
Sold Price $1,094,000
Property Type Single Family Home
Sub Type Single Family Residence
Listing Status Sold
Purchase Type For Sale
Square Footage 3,390 sqft
Price per Sqft $322
Subdivision Manhattan
MLS Listing ID 2356184
Sold Date 05/06/25
Style 12 - 2 Story
Bedrooms 5
Full Baths 2
Year Built 2017
Annual Tax Amount $10,552
Lot Size 7,222 Sqft
Property Sub-Type Single Family Residence
Property Description
Tucked away on a quiet cul-de-sac, this beautiful NW Contemporary home offers style, space, and smart design. The fully-fenced yard includes gated RV/boat parking and convenient access to the airport and downtown. Enjoy high-end finishes, a chef's kitchen with walk-in pantry, and open-concept living that flows effortlessly to the covered patio—ideal for year-round al fresco dining. The main floor features a 3-car garage with mudroom entry, a flexible office or fifth bedroom, and a ¾ bath. Upstairs, unwind in the spacious primary suite with a luxurious spa-inspired 5-piece bath and dual walk-in closets. A bonus room, laundry, three additional bedrooms, and a full bath complete the second floor. There is so much to love! Welcome home!
Location
State WA
County King
Area 130 - Burien/Normandy Park
Rooms
Basement None
Main Level Bedrooms 1
Interior
Interior Features Bath Off Primary, Ceramic Tile, Double Pane/Storm Window, Dining Room, Fireplace, High Tech Cabling, Security System, Walk-In Pantry, Water Heater
Flooring Ceramic Tile, Vinyl Plank, Carpet
Fireplaces Number 1
Fireplaces Type Gas
Fireplace true
Appliance Dishwasher(s), Disposal, Dryer(s), Microwave(s), Refrigerator(s), Stove(s)/Range(s), Washer(s)
Exterior
Exterior Feature Cement Planked, Stone, Wood
Garage Spaces 3.0
Amenities Available Fenced-Fully, Gas Available, High Speed Internet, Patio, RV Parking
View Y/N Yes
View Territorial
Roof Type Composition
Garage Yes
Building
Lot Description Cul-De-Sac, Dead End Street, Paved, Sidewalk
Story Two
Sewer Sewer Connected
Water Public
New Construction No
Schools
Elementary Schools North Hill-Primary
Middle Schools Sylvester Mid
High Schools Mount Rainier High
School District Highline
Others
Senior Community No
Acceptable Financing Cash Out, Conventional, VA Loan
Listing Terms Cash Out, Conventional, VA Loan
Read Less
Want to know what your home might be worth? Contact us for a FREE valuation!

Our team is ready to help you sell your home for the highest possible price ASAP

"Three Trees" icon indicates a listing provided courtesy of NWMLS.


